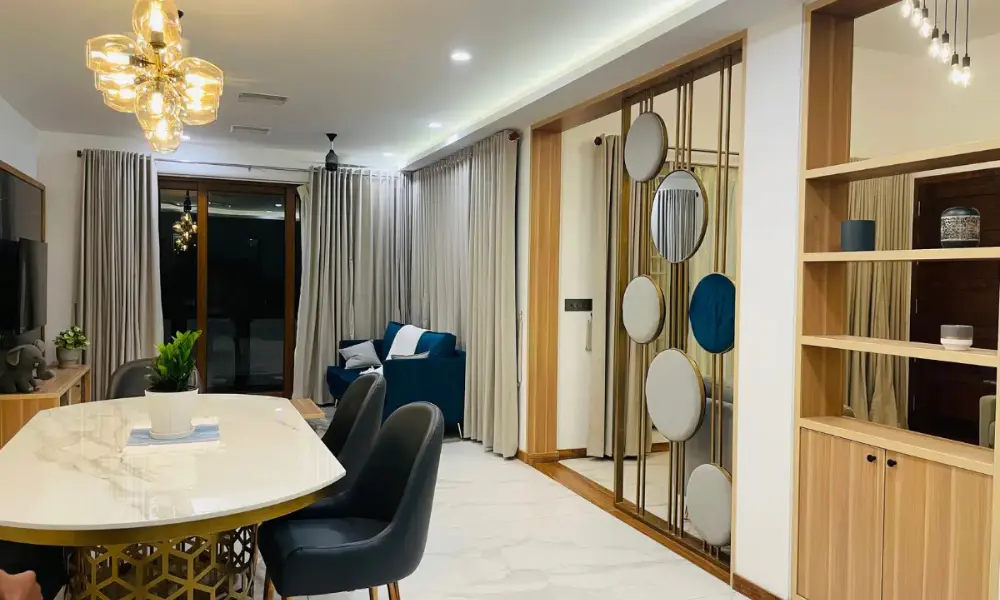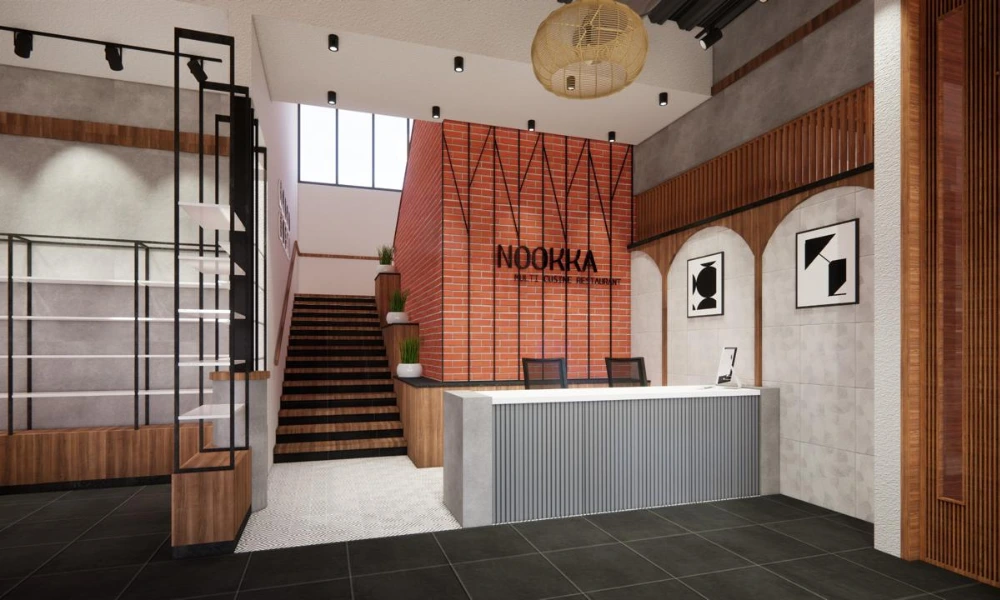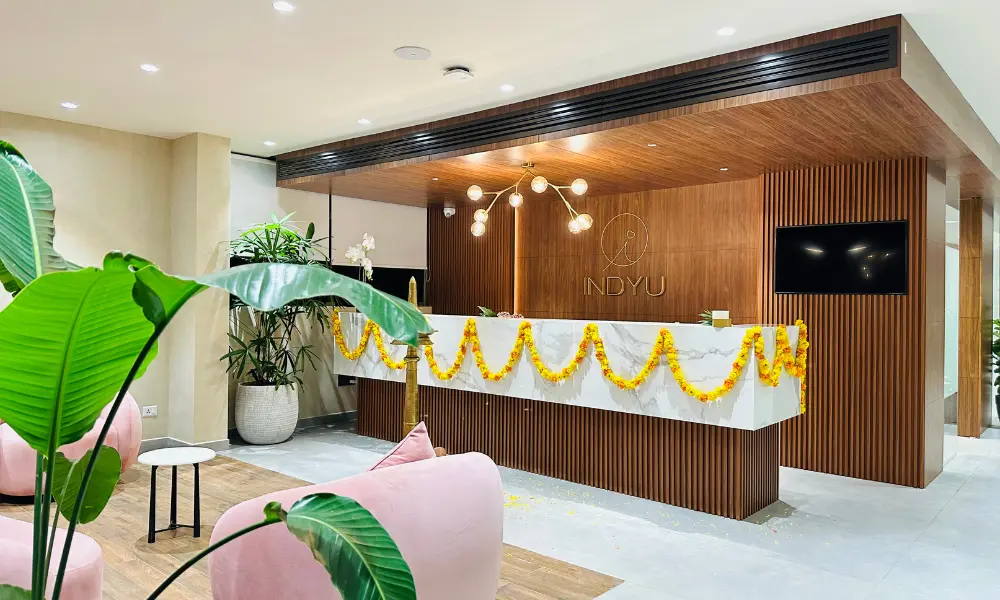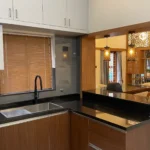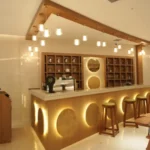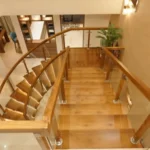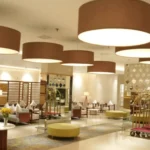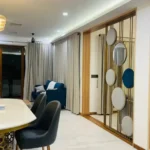1. Prioritize Functionality with Decor That Works
Decorative elements should do more than look good—they should work for you. Think multifunctional furniture like storage ottomans, decorative trays, or mirrors that enhance light and space. In modern home interior design, functionality is never optional.
2.Use Indoor Plants to Add Life and Character
Incorporating indoor plants into your decor is one of the most effective ways to breathe life into your interior spaces. Beyond their aesthetic appeal, plants add natural texture, dimension, and a calming vibe. From large statement plants in living rooms to smaller tabletop greens in bedrooms, greenery effortlessly elevates any space.
3.Layer Rugs for Texture and Visual Depth
Start with a neutral base rug and layer it with a smaller, patterned rug. This technique enhances the room’s texture and adds visual depth, especially in living areas and bedrooms.
4.Add a Sofa Table to Maximize Space
A narrow sofa table behind your couch can be a space-saving game-changer. It’s ideal for displaying lamps, home decor, or books, while also creating a sense of structure in open-plan living rooms. This small addition improves both the function and flow of a room.
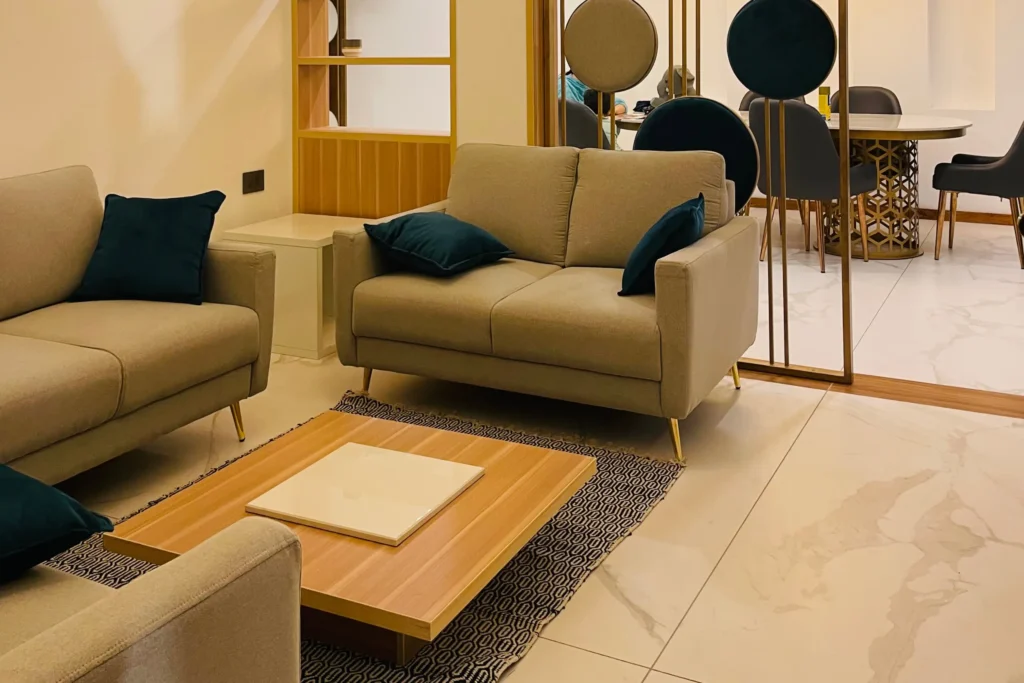
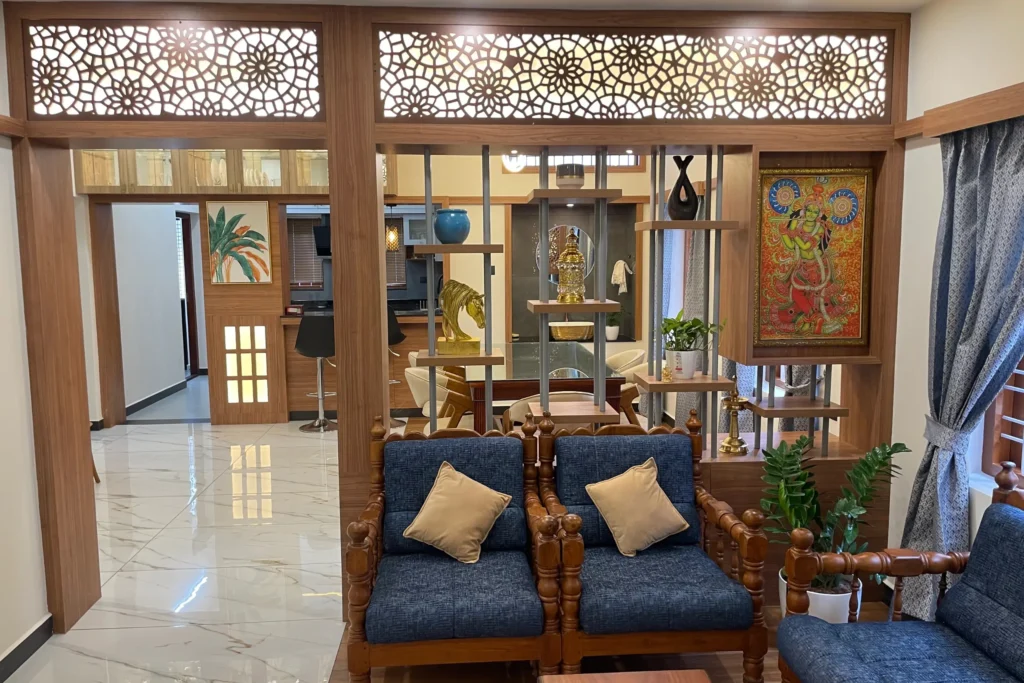
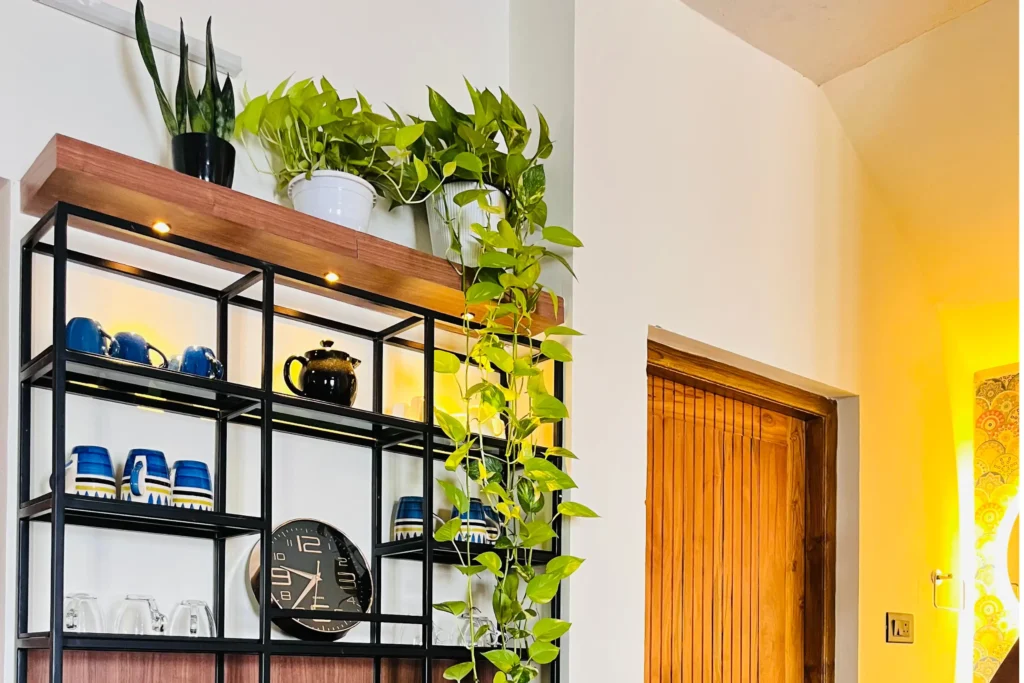

5.Express Yourself Through Artwork
Artwork adds depth, color, and personality to any interior. From abstract canvases to nature photography or framed quotes, your art choices can reflect your style preferences or interests. Whether you choose a gallery wall or one large statement piece, artwork completes the room.
6.Choose the Right Lighting Design
Lighting plays a major role in setting the mood and enhancing functionality. Combine ceiling lights, floor lamps, and table lamps to create flexible lighting layers. Ambient, task, and accent lighting work together to elevate your space and bring your design to life.
7.Keep It Minimal, Not Empty
Minimalist interiors are trending for a reason—they feel open, clean, and intentional. Focus on a few meaningful pieces rather than cluttering your space. Neutral palettes, natural textures, and functional furniture define the minimalist approach in modern home interior design.

